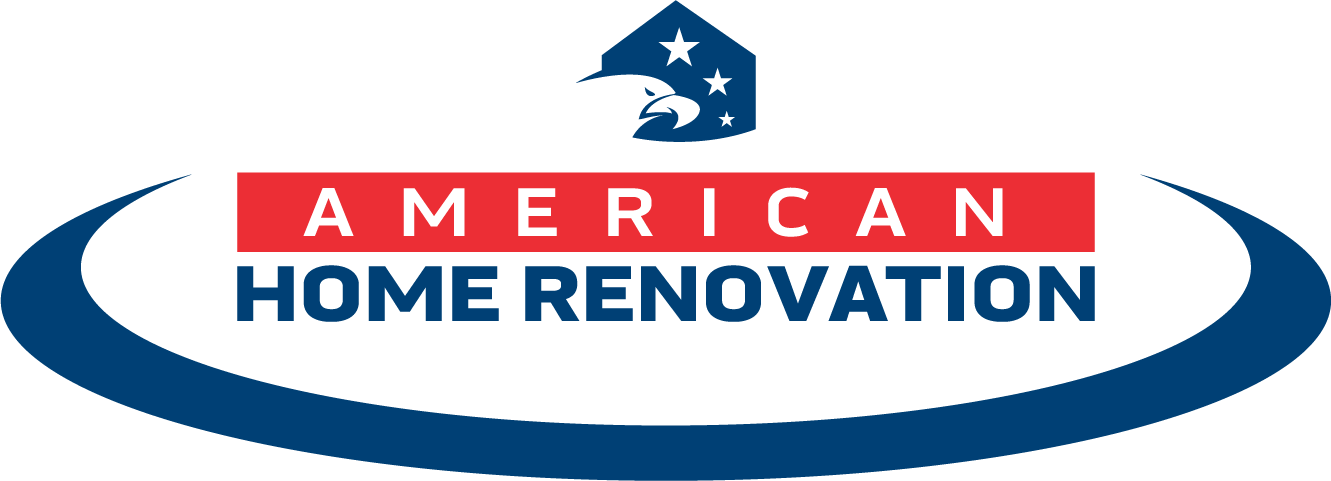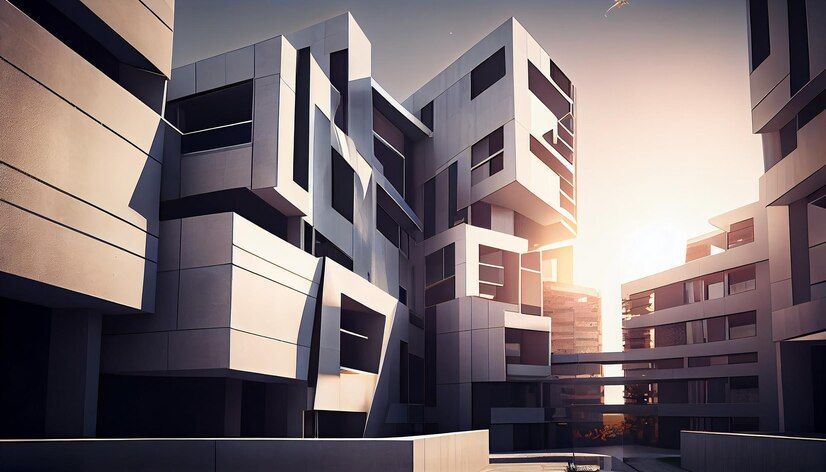Lorem Ipsum
3d & Architectural Design

Elevate Your Space with Innovative 3D & Architectural Design Solutions
Transform Your Vision into Reality with American Home Renovation
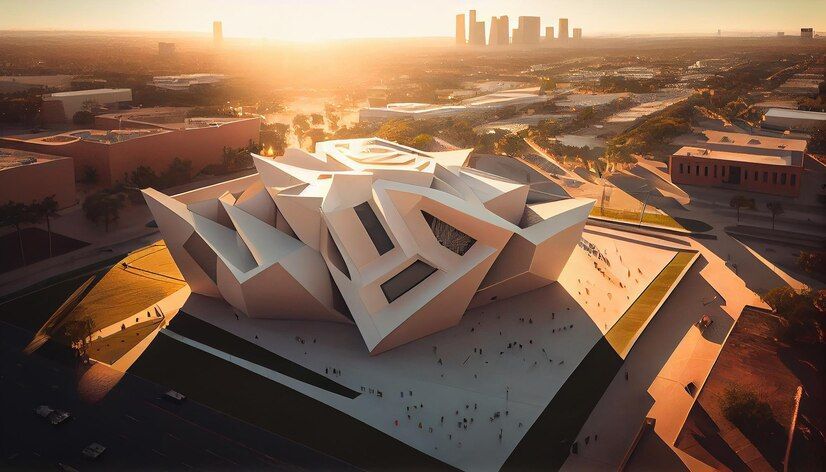
Embarking on a 3D & architectural design project is an opportunity to unleash your creativity and reimagine the possibilities for your space. Whether you're dreaming of a modernized interior layout, a stunning exterior facade, or a complete structural overhaul, American Home Renovation specializes in guiding homeowners through the process of conceptualizing, visualizing, and realizing their design aspirations. With our expertise in 3D rendering and architectural design, we're committed to bringing your vision to life with precision, creativity, and attention to detail.
Crafting Your Dream Space: Your Personalized Journey with American Home Renovation
Beyond merely conceptualizing designs, our mission is to redefine the way you experience your space. A 3D & architectural design project is an opportunity to create a custom-designed environment that reflects your unique lifestyle and personality. From the initial brainstorming session to the final design presentation, our team collaborates closely with you to ensure that every detail aligns with your vision. Whether you're seeking a contemporary aesthetic, a timeless elegance, or a fusion of styles, we're dedicated to crafting a space that exceeds your expectations and inspires awe at every turn.
Get $1000 Off Your Next Project
Request information today to take advantage of this limited time offer.
Contact Us Home Page
We will get back to you as soon as possible
Please try again later
By clicking Schedule A Free Consultation, I give my elec. Sig. and consent for American Home Renovation and/or its Affiliates to contact me at the phone number above, including by text msg. autodialer or pre-recorded msg. Consent not required for purchase. Msg. & data rates may apply.

Comprehensive Coverage for Your Design Journey
Feel confident in your decision to invest in a 3D & architectural design project with our commitment to excellence and customer satisfaction. We prioritize your vision and satisfaction, offering comprehensive coverage to safeguard your investment throughout the design process.
Flexible Design
Solutions
Unlock the full potential of your space with our flexible design solutions tailored to your needs and preferences. Whether you're renovating a single room or redesigning your entire property, we offer a range of design packages to suit your budget and goals
Efficient Design Transformation, Timeless Results
Experience the magic of efficient design transformation as our dedicated professionals bring your vision to life with unparalleled creativity and expertise. With our streamlined processes and meticulous attention to detail, we deliver exceptional results in minimal time, ensuring that your project stays on schedule and within budget.
Innovative Design Expertise, Every Step of the Way
Rest assured that your 3D & architectural design project is in capable hands with our team of design experts. Unlike subcontractors, we take pride in personally overseeing all aspects of your project, ensuring consistent quality and attention to detail from start to finish.
OUR PROCESS
Process for your 3D & Architectural Design needs

Consultation and Visioning
Collaborate with our design team to articulate your vision, goals, and preferences for the project. We'll listen attentively to your ideas and provide expert guidance to shape the direction of the design, ensuring a plan that aligns with your vision and budget.
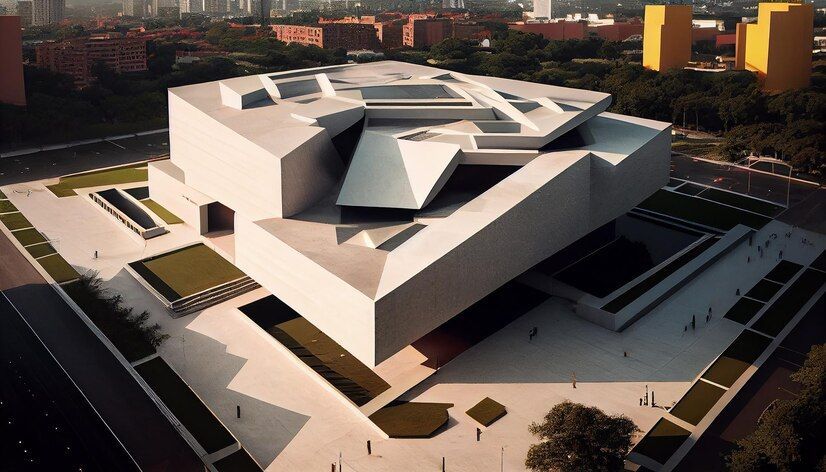
Concept Development and Visualization
Watch your vision come to life as our designers translate your ideas into stunning 3D renderings and architectural drawings. From conceptual sketches to detailed floor plans, we'll work closely with you to refine the design and ensure that every detail meets your expectations.
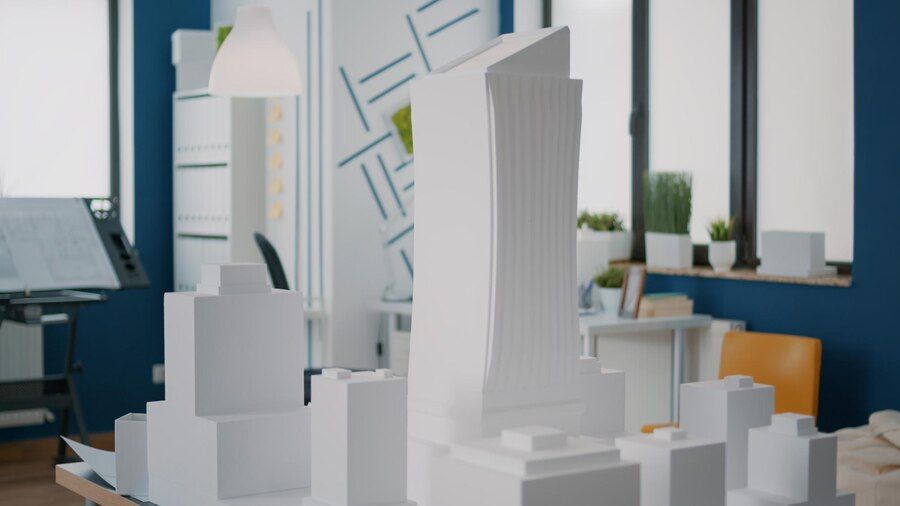
Revision and Refinement
Provide feedback on the initial design concepts, and collaborate with our team to make any necessary revisions or refinements. We'll fine-tune the design to your satisfaction, ensuring that every aspect reflects your vision and style.
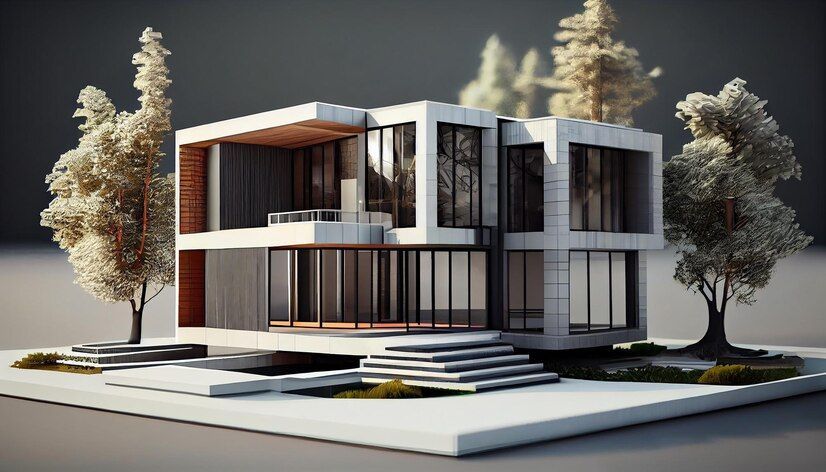
Final Presentation and Approval
Review the final design presentation and provide approval for the project to proceed to the next phase. Once the design is finalized, we'll provide you with detailed plans and specifications to guide the implementation of the design.
faq
FAQ for 3D & Architectural Design Projects
-
How long does a 3D & architectural design project typically take?
The duration of a 3D & architectural design project can vary depending on factors such as the size and complexity of the project, as well as the level of detail and customization required. On average, a design project can take several weeks to a few months to complete, from initial consultation to final approval.
-
What areas of my home can be included in a 3D & architectural design project?
A 3D & architectural design project can encompass a wide range of areas within the home, including but not limited to interior spaces, exterior facades, landscaping, and structural elements. The scope of the project can be tailored to meet your specific needs and preferences, whether you're renovating a single room or redesigning your entire property.
-
Will I need permits for my 3D & architectural design project?
The need for permits for a 3D & architectural design project depends on factors such as the scope of renovations, changes to the structural layout, and local building codes and regulations. In most cases, obtaining the necessary permits is a crucial step in the planning process to ensure compliance with local laws and safety standards.
-
Can I make changes to the design during the project?
Yes, you can make changes to the design during the project, although it may impact the timeline and budget of the project. Our design team will work closely with you to accommodate any revisions or refinements to the design, ensuring that the final result meets your expectations.
-
How can I visualize the design before construction begins?
Our design team utilizes advanced 3D rendering software to create realistic visualizations of the design before construction begins. These detailed renderings allow you to explore different options and perspectives, ensuring that the final design meets your vision and requirements.
-
What should I consider when selecting materials and finishes for my design project?
When selecting materials and finishes for your design project, consider factors such as durability, aesthetics, maintenance requirements, and budget constraints. Choose high-quality materials that complement the overall design aesthetic and provide long-lasting performance and visual appeal. Additionally, consider factors such as sustainability and environmental impact when making material selections to enhance the overall sustainability of your project.
COntact US
Get a Free Quote for 3d Architectural Design
For more information about our services, or to get a free quote, complete the form below or give us a call at 805-357-5525.
ABOUT US
Lorem Ipsum is simply dummy text of the printing and typesetting industry. Lorem Ipsum has been the industry's standard dummy text ever since the 1500s, when an unknown printer took a galley of type and scrambled it to make a type specimen book.
© 2024 All Rights Reserved
